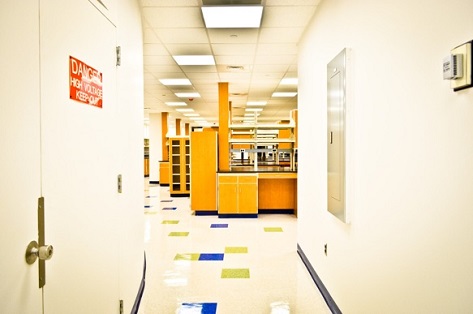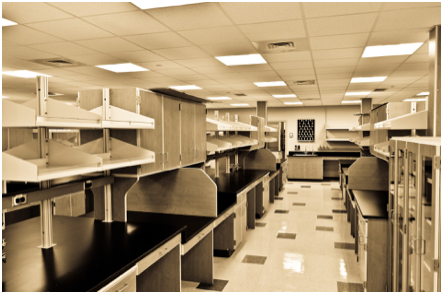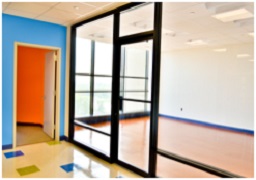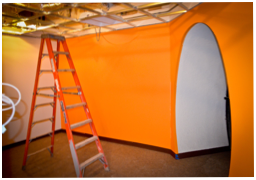
July 24, 2012 - Out with the old and in with the new
A year and a half of extensive renovations went into the construction of our new lab. The old lab space that was to house us first had to be emptied and its infrastructure completely stripped down from floor to ceiling before renovations could begin. This post strives to give you a visual snapshot of how our lab came together.

A panoramic view of a lab space stripped bare
The entire space was designed to house three labs in an open format in order to facilitate communication in a spacious, collegial environment that also promoted the shared, efficient use of space and equipment.
|
|
As the lab was fitted with workbenches and shelving, we sensed move-in day drawing tantalizingly closer.
Pristine workbenches and the untarnished chemical storage room - ready for use!
We officially (and very excitedly) moved into our new lab at the beginning of July 2012. Through this entire process, the conclusions are clear - the amount of planning, resources, and hard work that goes into building a lab must never be underestimated, and we are grateful to Stony Brook University and the many people who invested their time and energy into making this a reality for us.
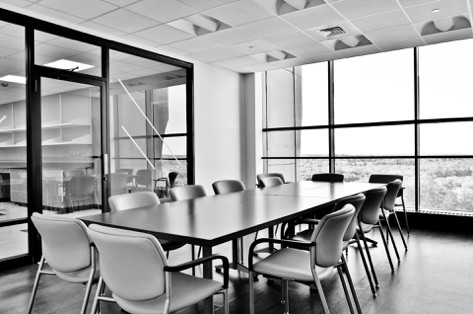
Our conference room with a view
So, WELCOME! We hope to see you soon.
